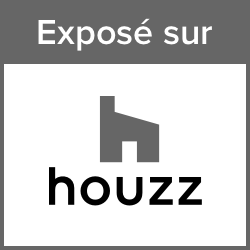Architecture competition for the extension of the elementary school in Gletterens, Switzerland
2014 March
Client: Town of Delley-Portalban et Gletterens
Team: Atelier mfmaarch
Mission: Concept design for the extension of the school groups in Gletterens
Total Floor Area: 2,794.94m2 Global cost: CHF 7'000'000(Excluding Taxes) Status: Competition
Year: 2014
Location: Gletterens,Fribourg,Switzerland
Gletterens is a city next to Neuchâtel lake, located on North-west of Switzerland.
The project is the extension of a center of circle for elementary school students beside the existing school.
The faces of all blocks distributed like pavilion are characterised by inclined roofs which serve themselves as gutters of the water and by wooden frames and panels.
The height difference of each block will be targeted to be soothed by the form and to fade away in the context of mountainous Gletterens.
All blocks intend to cover the site as requested.
Th elevations of each block of the school circle are the singular face clad and characterised by wooden planks to provide a single entity in the surrounding.
At the same time, all elevations are planned taking into account the environmental factors, such as the orientation and the direction of winds that flow from North East and South West as well as the access distance from the main street in the West towards the main entrance.
For example, all elevations facing north provide natural light in the upper glass clad parts and so offering the illumination and the unanimous light in the interior during the school day.
Those facing the East and West facilitate natural ventilation through the louvers with the controller in the direction of the flowing wind.
Those facing the South have the opening with wooden frames for the outdoor visibility and with
eaves which controls the sun ray penetration in the interior.
Teaching blocks are located on the back of the village hall and the administrative building which separate noisy elements such as street and sports ground.
The envelope is made of zinc roof, a durable material, which is 100% recyclable and of potential mineral reserves and gives aesthetic quality like patina over time in tune with the natural surrounding and the season.
Furthermore, it is inclined with slope channeling rainwater down with few gutters .
The walls with environmental holes are located in community spaces and the communitary connections such as hallways and interior courtyard.
Specifically, the wall of the mechanical room is characterised by two types of holes, one for natural light and the other as the wind.
These holes in the constellation (small windows) are created based on the concept of the stereographic projection to create interesting and diverse forms by the algorithm.
The holes with the spherical geometry are projected in the intersection between plane (walls) and cones angled differently by the algorithm.
In brief,
The stereographic projection or Riemann sphere is one method which allows to represent one private sphere of a point on the plane and is related to the projective geometry, one domain of the geometry which models the intuitive notions of the horizon of the perspective and represents the unchanged properties of the figures by projection(wiki)
In comparisons with the elementary geometry, the projective geometry has the projective space.
 atelier mfmaach
atelier mfmaach





























