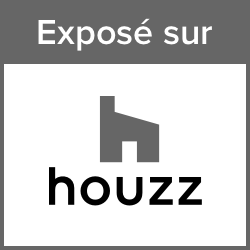2018 Architecture Design competition for The Child & Youth Arts Education Center in the Northeast Region and Gangbuk-gu Comprehensive Sports Center Construction (Seoul, Republic of Korea)
Client: Seoul Municipal
Government
Team: Atelier mfmaarch
Mission: Architecture design for the child & Youth Arts Education center in the Northeast region and Gangbuk-gu
Comprehensive Sports Center Construction
Total Floor Area: Art & Education centre 2,100m2, Sport Centre 1,704m2
Global cost: Art & Education: 15,274,740,000 won (including overhead expenses and VAT)
778,890,000 won (including VAT)
Sport Centre:8,320,610,000 won (including overhead expenses and VAT)
439,356,000 won (including VAT)
Status: Design Competition
Year: 2018
Location: Seoul, Republic of Korea
Our proposal intends to harmonize the surrounding site and the site itself with its own formal properties in terms of land use and volume determination.
Also, the site is completely accessible to the public including children, parents and other people for them to enjoy the activities such as art & education and sport, even more.
Also, the eco-friendly design with the cutting edge construction methods and structural systems is considered in tandem with its appropriateness to cost reduction and the sustainability.
Building mass(figure) which has virtually created organic mesh structure resulting from the edge condition of the site boundary can assimilate to a topographical grid of the site concerned(ground)
The entire building is highly accessed by a large public and staffs alike with intention of the optimized space use throughout the year.
The plan layout is well categorized by the activity use space or groups per floor or clear division between use spaces and cores/services areas on a floor.
Building blocks are surrounded by an intended green landscape with differentiated
solutions and consist of two mass volume with different height,completely profiting from the terrain shape and height.
Elevations are characterized by three different types (low,middle,high) and metal clad skins as well as organic contour lines which change their natural colours with lusts and blur static outline of building mass.
All entrances are located along the main streets leading from the public transport stations, which seek more pedestrian oriented access with a modal share and a clear division of different Circulations in order to create safe and secure transport planning and spaces.
Furthermore, building mass is planned in consideration of the existent terrain with a few intended holes leading to exterior paths in the site with raked and turfed walls.
The south parts with severe sunlight are blocked by core spaces of the art & education centre and the same centre for the sport centre. As such, all activity occurring spaces are faced either by the west or the east and the north leading to constant indirect daylight throughout the year or less severe sunlight controlling thanks to space allocations based on the orientation.
The main entrance of the Art & Education centre is in the reception with a green curtain wall which is a sought after device for people to come in and out and to create a harmonized sense of space in building site.
All plants can be put and brought in by local people or visitors for an enhancement of the interactivity.
Car transitable areas and pavements in the parking of the service area of the art & education centre are covered with grass embedded pieces,which contributes to the environment and greening together with the trees of different heights and green curtain walls.
The northern parts of the sport centre are paved with green grass pieces embedded pavements and characterized by coniferous trees in a growth year by year.
The external space characterized above is connected by the inside of the building open to the public
and four entrances of the access floors.
A user and a visitor (not a user) can go around each room and passages in the building and
can go forth and back in Sport centre and Art/Education center through the entrances and a connexion
passage between on 2nd floor of Sports Center and on 1st floor of Art / Education Center and
can move in and out of different floors through the external stairs and the external staircase and
into outdoor greenery spaces. From these outdoor greenery space, they can look around
the surrounding area.
Furthermore, a large foyer space and a passage space with voids connect various rooms to encourage
people to stay and migrate around them
The kid's cafe of the Art/Education centre becomes an open cafe, and can be viewed from the upper
living room (artist's activity room and aisle) at any time through the upper voids, leading to having
a watching function.
This differentiated green colour is reflected both in metal clad facade and the interior spaces.
In the indoor pool, the roof is supported by a structural truss spreading on a wide span, characterized
by constant indirect light transferred by the greenness of trees and panels from the north face to
the inside.
This planning benefits from the terrain and the site structure with a few carve-out spaces for the access of the cars to parking or paths in front of the building mass.
Together with the intake of the sunlight, highly efficient boilers are planned to make a heating in the winter
whereas the cooling is made by a highly efficient refrigerator with mechanical ventilation.
All portable waters are directly drawn from the grid and pushed over the rooftop and delivered to all floors.
After that, all of used waters except black waters are straight down to water tanks in the pits for the cultivation of the landscape and turfs as recycling.
When clouding in white, adjust glasses cut 80% of the direct sunlight with gel layers laminated to highly functional window panes. Even at that time, 30% of the daylight can penetrate in the interior .
100% ultraviolet rays can be cut by using such a glass.
 atelier mfmaach
atelier mfmaach





































































